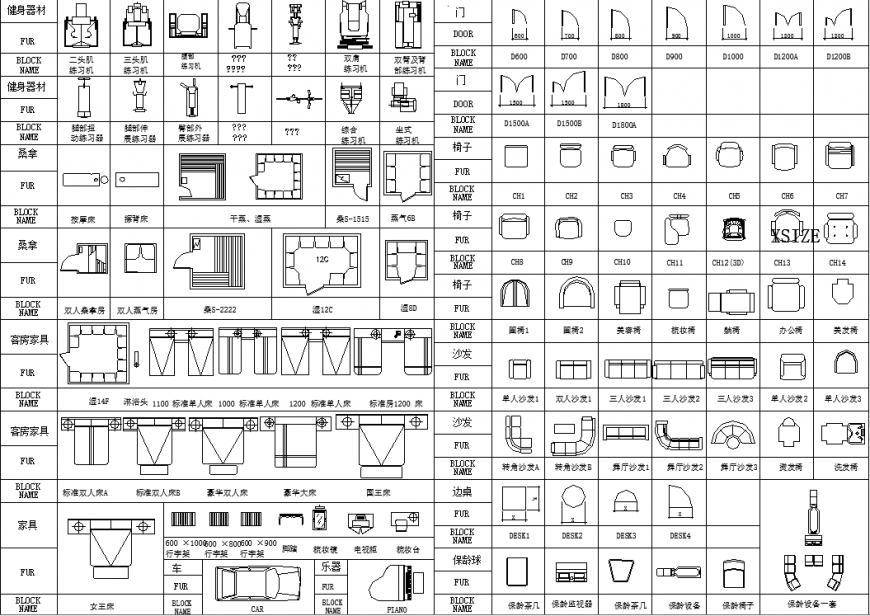The house furnished plan detail dwg file.
Description
The house furnished plan detail dwg file. The top view house plan furniture with detailing of kitchen, bathroom, living, drawing, bed room, etc., The elevations of furniture with detailing.
Uploaded by:
Eiz
Luna
